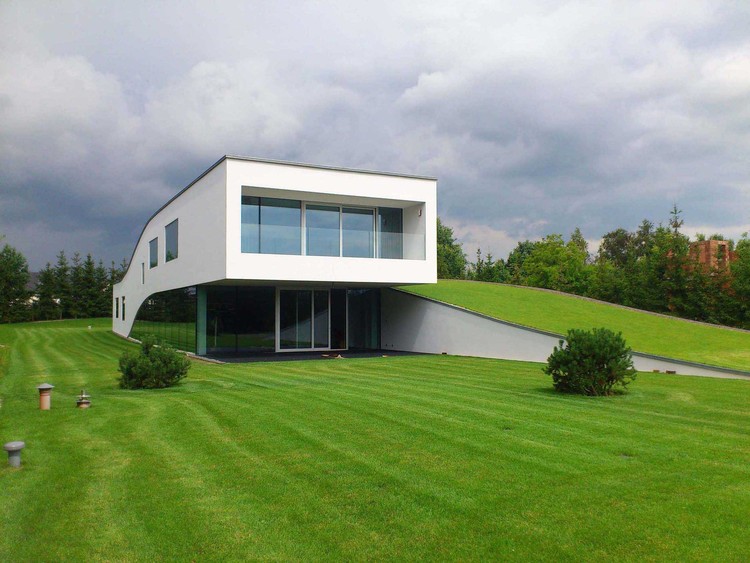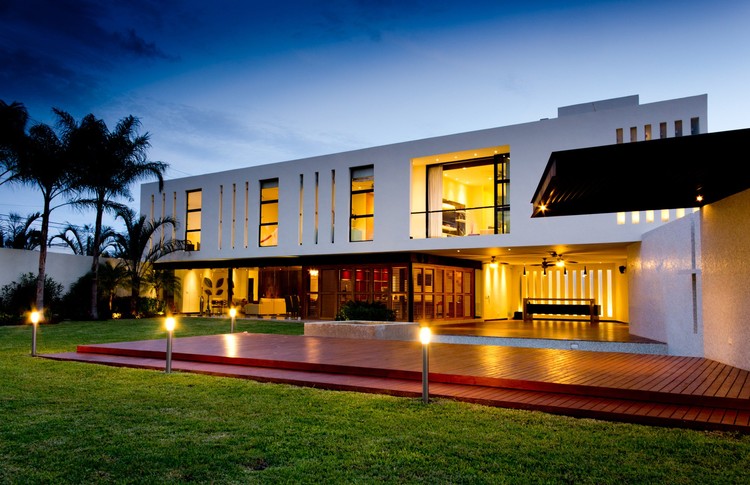
Arquitectos: YH2 Architecture Ubicación: La Conception, Laurentides, Québec, Canada Equipo De Diseño: François Bélanger, Marie-Claude Hamelin, Loukas Yiacouvakis Año Proyecto: 2011 Fotografías: Francis Pelletier


Arquitectos: YH2 Architecture Ubicación: La Conception, Laurentides, Québec, Canada Equipo De Diseño: François Bélanger, Marie-Claude Hamelin, Loukas Yiacouvakis Año Proyecto: 2011 Fotografías: Francis Pelletier

Arquitectos: KWK PROMES Ubicación: Polonia Año Proyecto: 2012 Fotografías: Cortesía de KWK PROMES

Arquitectos: Shinichi Ogawa & Associates Ubicación: Khao yai, Tailandia Año Proyecto: 2012 Área Proyecto: 1592,41 m2 Fotografías: Pirak Anurakawachon

Arquitectos: harunatsu-arch Ubicación: Okinawa, Iriomote-Jima, Japón Equipo De Diseño: Shoko Murakaji, Naoto Murakaji Año Proyecto: 2012 Área Proyecto: 73,44 m2 Fotografías: Kai Nakamura

Arquitectos: R79 Ubicación: : Calle 41 Col. Benito Juárez Nte. Mérida, Yucatán, México Arquitecto A Cargo: Roberto Ramírez Pizarro Año Proyecto: 2012 Fotografías: David Cervera Castro

Arquitectos: Grupo Aranea Ubicación: Cehegín, Murcia, España Equipo De Diseño: Francisco Leiva Ivorra, Martín López Robles Arquitecto Técnico: Antonio Martínez Sánchez Año Proyecto: 2011 Fotografías: Jesus Granada BIS Images

Arquitectos: Osamu Morishita Ubicación: Anjo, Aichi, Japón Año Proyecto: 2010 Área Proyecto: 125.0 m2 Fotografías: Cortesía de Osamu Morishita

Arquitectos: Elías Rizo Arquitectos
Ubicación: Tapalpa, Jalisco, México
Arquitectos: Elías Rizo Suárez, Alejandro Rizo Suárez
Año Proyecto: 2007
Fotografías: Marcos García, Mito Covarrubias

Arquitectos: dIONISO LAB Ubicación: Póvoa de Varzim, Portugal Equipo De Diseño: José Cadilhe, Emanuel Fontoura Año Proyecto: 2010 Fotografías: Cortesía de dIONISO LAB

Arquitectos: SPACE Ubicación: Pedregal, Ciudad de México, México Diseño Arquitectónico: Juan Carlos Baumgartner, Jimena Fernández Navarra Colaboradores: Sergio Gaytán, Ana Mallón Año Proyecto: 2011 Fotografías: Pim Schalkwijk

Arquitectos: Lx1 Architecture Ubicación: Nax, Valais, Suiza Arquitecto a Cargo: David Vessaz Equipo De Diseño: Miriam Bleikolm, Camille Bagnoud Año Proyecto: 2009 Área Proyecto: 200.0 m2 Fotografías: Luca da Campo / Strates

Arquitectos: Artau Architecture Ubicación: Route de coo 103, 4970 Stavelot, Bélgica Año Proyecto: 2008 Fotografías: Cortesía de Artau Architecture

Arquitectos: Guido Costantino Ubicación: Oakville, Canadá Diseño: Guido Costantino Año Proyecto: 2011 Fotografías: Domenica Rodà

Arquitectos: Cykel Architecture Ubicación: Castle Forbes Bay, Tasmania, Australia Arquitecto A Cargo: Stephen Geason Año Proyecto: 2012 Fotografías: Jonathan Wherrett

Arquitectos: SPG Architects Ubicación: Fire Island, Nueva York Año Proyecto: 2011 Fotografías: Jimi Billingsley & Daniel Levin

Arquitectos: Robert Siegel Architects Ubicación: Bedford Hills, NY, Estados Unidos Equipo De Proyecto: Robert Siegel, Brad Burns, Julien Leyssene, Wayne Walker Año Proyecto: 2009 Área Proyecto: 232 m2 Fotografías: Paul Warchol

Arquitectos: Metcalfe Architecture & Design Ubicación: Cornwall, CT, Estados Unidos Equipo De Diseño: Alan Metcalfe, Jason Manning, Matthew Pickering Año Proyecto: 2009 Fotografías: Barry Halkin